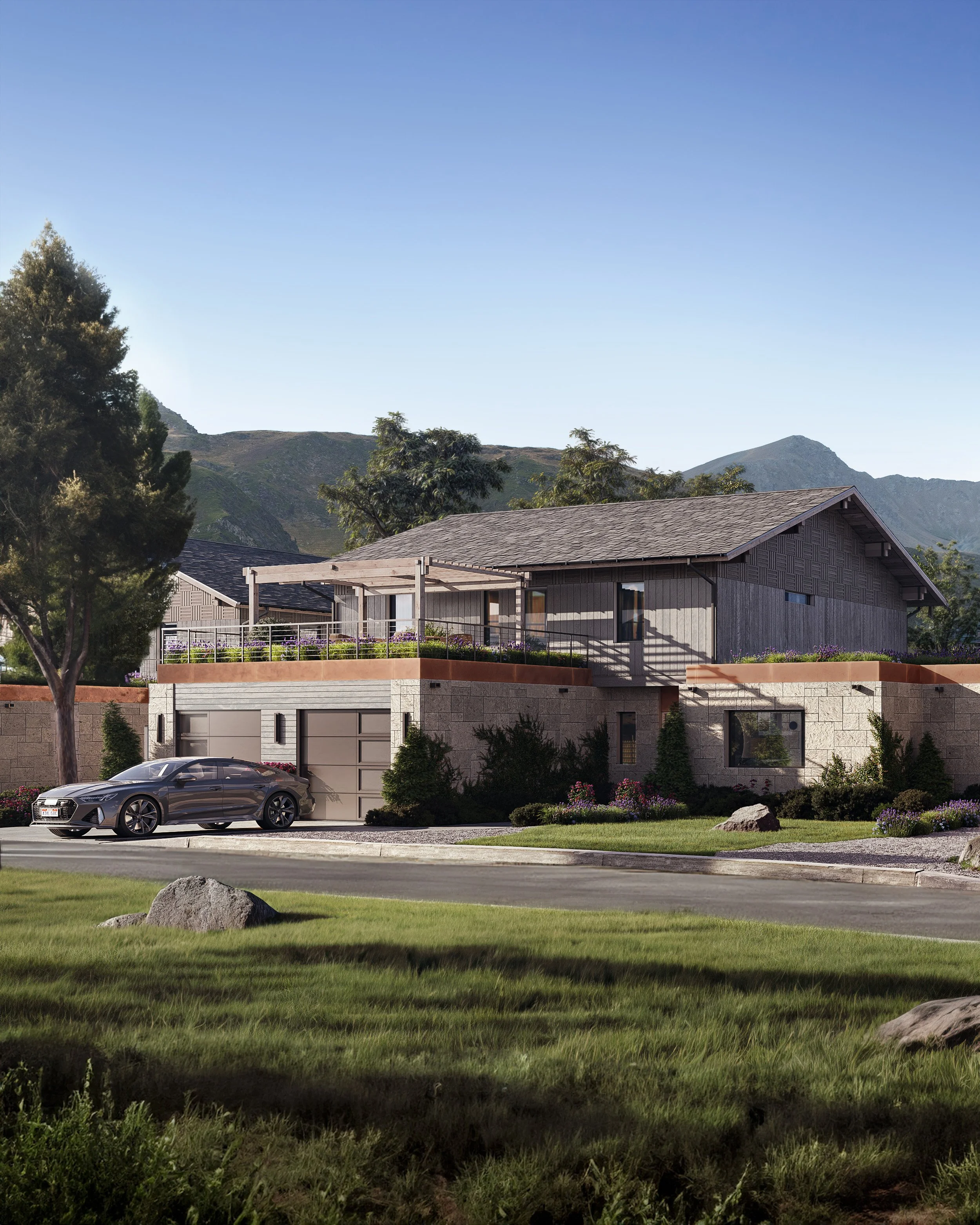
— CHAPTER ONE —
the residences
“Our architectural mission is to create a sanctuary where the essence of water and the majesty of the mountains converge, instilling a profound sense of wellbeing, harmony, and inspiration.”
Inspired by the quintessential attributes of a Swiss chalet—adapted for the contemporary architectural language of AMEYALLI—the collection of expansive garden residences comprises twenty-four four-bedroom, four-and-a-half-bathroom homes and two family lodges designed to foster a sense of connection, unity, and enjoyment on a gracious scale. The striking two-story residences offer rich textural façades, living roofs, gardens, and observation decks that frame the cinematic views of the landscape, deepening the connection between indoor and outdoor spaces.
“We drew inspiration from the project’s architecture and the iconic site to curate a rich, natural palette of textures, materials, and luxurious furnishings that embody the essence of the locale while paying homage to the Alpine aesthetic. The Ameyalli residential interiors combine refined elegance, timeless craftsmanship, and sublime comfort for an inspired life, longevity, and multi-generational enjoyment.”
A SEAMLESS HOMEOWNERSHIP EXPERIENCE
The flexible ownership option—supported by Ameyalli Hospitality—offers a rare opportunity to indulge in the richness of the surroundings of the resort and take advantage of extraordinary well-being and longevity programs at an aspirational price point.
—
EXPLORE FLOORPLANS
—
Residence b
Residence a




